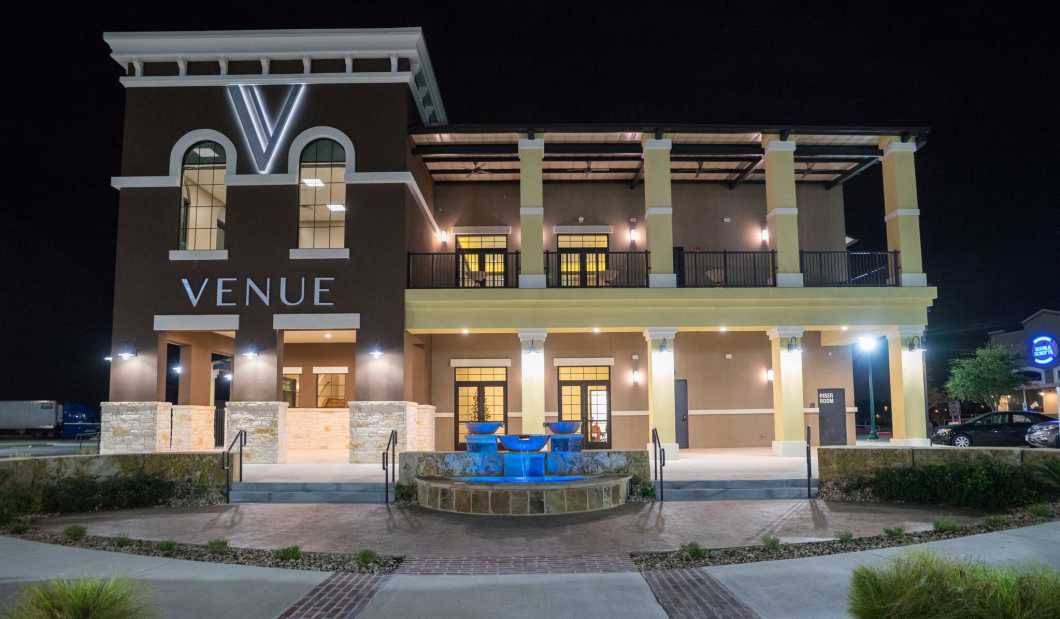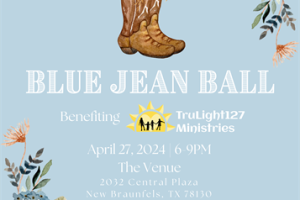-
Village Venue is a brand new, elegant event space located in New Braunfels, Texas. It features a classic ballroom, as well as an outdoor courtyard to host both your ceremony and reception. It boasts state-of-the-art audiovisual technologies, as well as stunning views of Central Texas. Village Venue features a contemporary interior with high ceilings, dark wood flooring and six chandeliers.
Facilities and Capacity :
Couples can accommodate up to 400 guests at this modern venue. Our Ballroom features 5,200 square feet of space and is lined with five sets of double doors that lead out into their courtyard. If you're having a more intimate affair, the room can be divided into the North and South Ballrooms. If you prefer an outdoor wedding, The Park is made up of high-quality turf. It features natural limestone seating, ambient light and two water fountains, and a gorgeous Gazebo.
Check out our 360 Virtual Tour at https://my.matterport.com/show/?m=tBA9odBT56p
Services Offered
This picturesque venue has been a part of the wedding industry since 2017. Our services include:
* Bridal suite
* Setup
* Chairs
* Tables
* Parking
* Outside vendors
Other Facilities:
In addition to their ballrooms and park, Village Venue also offers The Village and The Village Boardroom. The Village is located upstairs and features four large, arched windows, as well as a balcony. It’s perfect for rehearsal dinners or bridal showers. The Village Boardroom doubles as their bridal suite. It’s a spacious setting that features 5 stations with mirrors lining the walls and bar stools for the bridal party to relax on.
Location :
This unique venue is located between San Antonio and Austin in New Braunfels, Texas. It’s within the Town Center at Creekside. The San Antonio International Airport is 31 miles away and the Austin-Bergstrom International Airport is 47 miles away. Shopping and multiple restaurants are nearby, including Homewood Suites by Hilton. -
Meeting Facilities
- Description: 15,000 square feet of flexible meeting space. Boardroom ideal for small meetings. Dressing room for brides with a private bathroom. Second floor terrace overlooking Central Plaza. State of the art AV and secured wi-fi.
- Total Sq. Ft.: 15000
- Reception Capacity: 450
- Theatre Capacity: 475
- Banquet Capacity: 400
- Number of Rooms: 3
- Classroom Capacity: 250
-
Blue Jean Ball
- April 27, 2024
- The Venue
- (210) 245-5437
We can't believe it is time again for the 2024 BLUE JEAN BALL benefiting TruLight127 Ministries. This years theme is Boots &...
-

river conditions
 Guadalupe
recreational
Guadalupe
recreational
 Comal
recreational
Comal
recreational

© 2024 Greater New Braunfels Chamber of Commerce Convention & Visitors Bureau Department








 map
map


